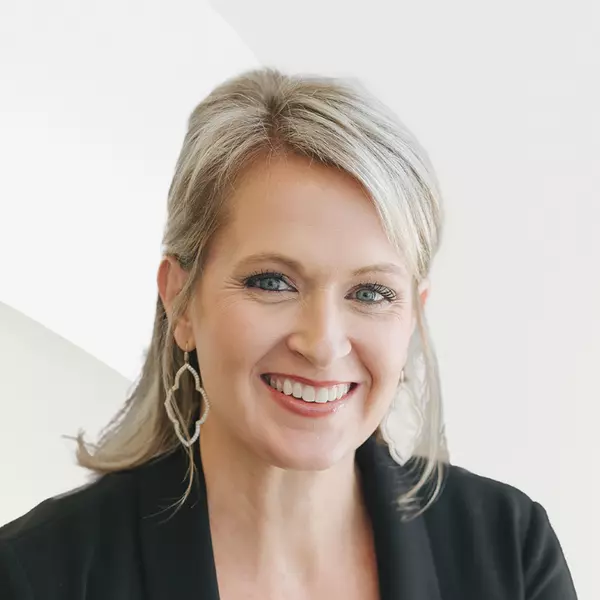$489,999
$489,999
For more information regarding the value of a property, please contact us for a free consultation.
3 Beds
2.5 Baths
1,742 Sqft Lot
SOLD DATE : 09/27/2024
Key Details
Sold Price $489,999
Property Type Townhouse
Sub Type Townhouse
Listing Status Sold
Purchase Type For Sale
Subdivision Urban Square At South Lawn
MLS Listing ID 10324539
Sold Date 09/27/24
Style Brick 3 Side,Traditional
Bedrooms 3
Full Baths 2
Half Baths 1
HOA Fees $1,680
HOA Y/N Yes
Originating Board Georgia MLS 2
Year Built 2022
Annual Tax Amount $3,568
Tax Year 2023
Lot Size 1,742 Sqft
Acres 0.04
Lot Dimensions 1742.4
Property Sub-Type Townhouse
Property Description
Welcome to your dream townhome, the first and ONLY 2-story townhome available in Urban Square at South Lawn, redefined to exceed every expectation with over $50,000 in upgrades recently added- Plantation Shutters, California Custom Closets, all New Interior Light Fixtures, Built-in undercounter Drink Refrigerator, Upgraded Cabinet Hardware, Framed Mirrors, Upgraded Security System with cameras, and more! You will feel the quality as you step inside this meticulously crafted interior boasting an array of upscale features that redefine elegance and comfort. As you traverse the pristine wide plank Revwood laminate floors throughout the entire home, each step echoes the quality craftsmanship that defines this home. Designed for both intimate gatherings and grand entertaining, the open living area on the entire main floor is spacious and features abundant natural light. The heart of the home features a stunning oversized island that serves as a focal point for culinary creations and casual dining alike, offering the perfect setting for shared moments with loved ones. The Kitchen is stunning with Quartz countertops, a curved wood vent hood, white cabinetry stacked to the ceiling, tile backsplash, 36" Stainless Steel Gas cooktop, undercabinet Drink Refrigerator, built in Oven and Microwave. The entire home has had custom upgraded lighting added including pendant lights, Dining Chandelier, upgraded Ceiling fans and more. Just off the Dining Area you will love your Covered patio area with where you will enjoy grilling with friends, relaxing and watching stunning sunsets. You will love the Plantation shutters featured throughout the home. Retreat to the tranquility of three generously sized bedrooms, each offering a sanctuary of comfort and style. Unwind in the lavish master suite, where relaxation takes precedence amidst plush surroundings and refined finishes with a Double Tray Ceiling. Marvel at the custom closet systems recently installed in the Owner's Closet, Laundry Room and secondary bedroom closet. They are meticulously designed to optimize storage space, ensuring every item finds its perfect place. You will love walking straight into your covered patio and backyard with wrought iron fence behind. The perfect way to walk right out and let your furry friends out! Conveniently located in downtown Lawrenceville, this residence offers effortless access to an array of dining, shopping, and entertainment options, ensuring every desire is within reach. Experience the epitome of luxury living in this meticulously upgraded townhome that surpasses the standard of new construction and is in the nicest neighborhood in downtown Lawrenceville. Less than 15-minutes from Gwinnett School of Mathematics, recently ranked as the #9 High School Nationally by U.S. News. Welcome home to a lifestyle of unparalleled elegance! Google maps brings you to the front door best!
Location
State GA
County Gwinnett
Rooms
Basement None
Dining Room Dining Rm/Living Rm Combo, Seats 12+
Interior
Interior Features Double Vanity, High Ceilings, Tile Bath, Tray Ceiling(s), Walk-In Closet(s)
Heating Central, Natural Gas, Zoned
Cooling Ceiling Fan(s), Central Air, Electric, Zoned
Flooring Laminate, Tile
Fireplaces Number 1
Fireplaces Type Family Room, Gas Log, Gas Starter
Fireplace Yes
Appliance Cooktop, Dishwasher, Disposal, Gas Water Heater, Microwave, Other, Oven, Refrigerator, Stainless Steel Appliance(s)
Laundry Upper Level
Exterior
Parking Features Attached, Garage, Garage Door Opener, Kitchen Level
Garage Spaces 2.0
Community Features Park, Sidewalks, Street Lights, Near Shopping
Utilities Available Cable Available, Electricity Available, Natural Gas Available, Phone Available, Sewer Connected, Underground Utilities, Water Available
View Y/N Yes
View City
Roof Type Composition
Total Parking Spaces 2
Garage Yes
Private Pool No
Building
Lot Description Level, Private
Faces Enter 958 Buffalo Circle into Google Maps.
Foundation Slab
Sewer Public Sewer
Water Public
Structure Type Brick,Concrete
New Construction No
Schools
Elementary Schools Lawrenceville
Middle Schools Moore
High Schools Central
Others
HOA Fee Include Maintenance Structure,Maintenance Grounds,Pest Control
Tax ID R5147 420
Security Features Carbon Monoxide Detector(s),Smoke Detector(s)
Acceptable Financing 1031 Exchange, Cash, Conventional, FHA, VA Loan
Listing Terms 1031 Exchange, Cash, Conventional, FHA, VA Loan
Special Listing Condition Resale
Read Less Info
Want to know what your home might be worth? Contact us for a FREE valuation!

Our team is ready to help you sell your home for the highest possible price ASAP

© 2025 Georgia Multiple Listing Service. All Rights Reserved.






